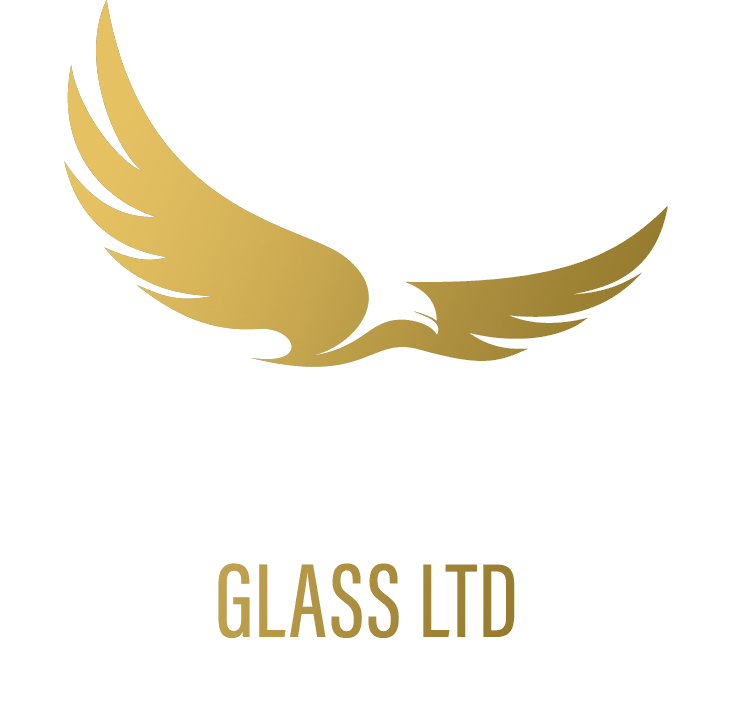SCHÜCO ASE 60 / 80
New living requirements call for well-thought-out and creative solutions. Maximum comfort and a puristic design are not mutually exclusive. With Schüco ASE 60 / 80 sliding and lift-and-slide systems, virtually any choice of individual configuration is possible.
Slimline face widths and concealed fittings make these systems outstanding in form and design.
We aim to meet your expectations and fulfill all requirements in terms of comfort, design, fabrication, and technical properties. Schüco ASE 60 / 80 systems combine the benefits of aluminum with pioneering thermal insulation at passive house level for sustainable architecture while offering an extensive range of solutions for design and comfort. This makes it possible to fulfill individual requirements when working with large units.
SCHÜCO ASE 60
-
Basic depth of vent frame: 80 mm
Maximum glass thickness: 28 mm – 60 mm
Frame basic depth: 180 mm or 280 mm
Fittings components are concealed in the vent by a cover plate
-
Min. face width: 40 mm
Uf value of frame: (≥) 1.4 W/(m²·K)
Uw value of glass: (≥) 0.99 W/(m²·K)
Max. glass/panel thickness: 60 mm
Max. vent width: 3500 mm
Max. vent height: 3500 mm
Max. weight: 500kg
Max. sound reduction: 45 dB(A)
Burglar resistance: Up to RC2
-
Basic depth of vent frame: 60 mm
Maximum glass thickness: 24 mm – 40 mm
Frame basic depth: 140 mm or 220 mm
The reduced face widths of the vent frame provide an even more slimline appearance.
-
Min. face width: 40 mm
Uf value of frame: (≥) 1.8 W/(m²·K)
Uw value of glass: (≥) 1.1 W/(m²·K)
Max. glass/panel thickness: 40 mm
Max. vent width: 3500 mm
Max. vent height: 3500 mm
Max. weight: 500kg
Max. sound reduction: 41 dB(A)
Burglar resistance: Up to RC2
SCHÜCO ASE 80
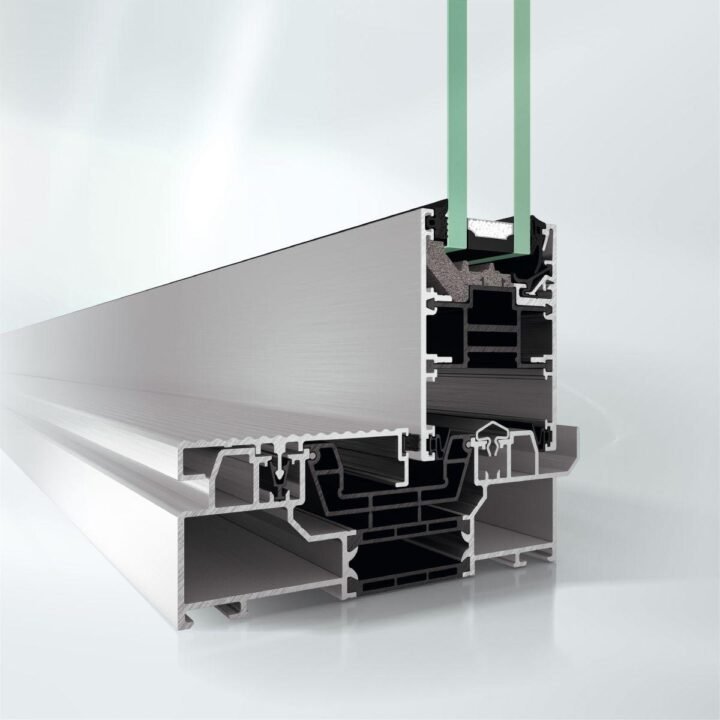
ASE 80
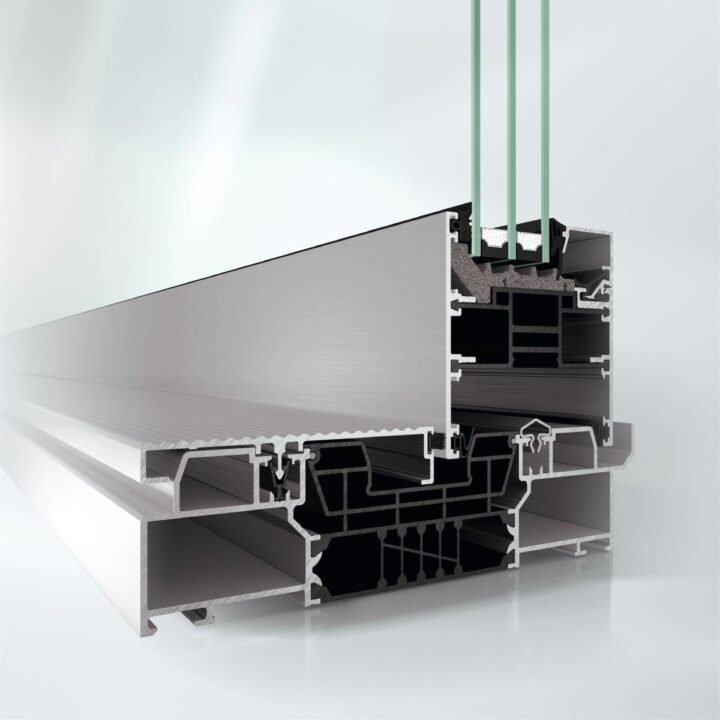
ASE 80
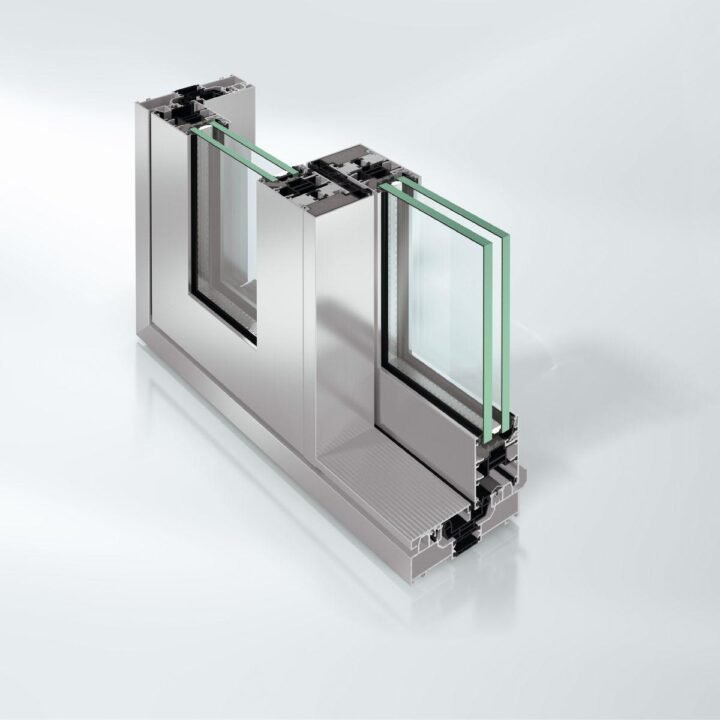
ASE 60
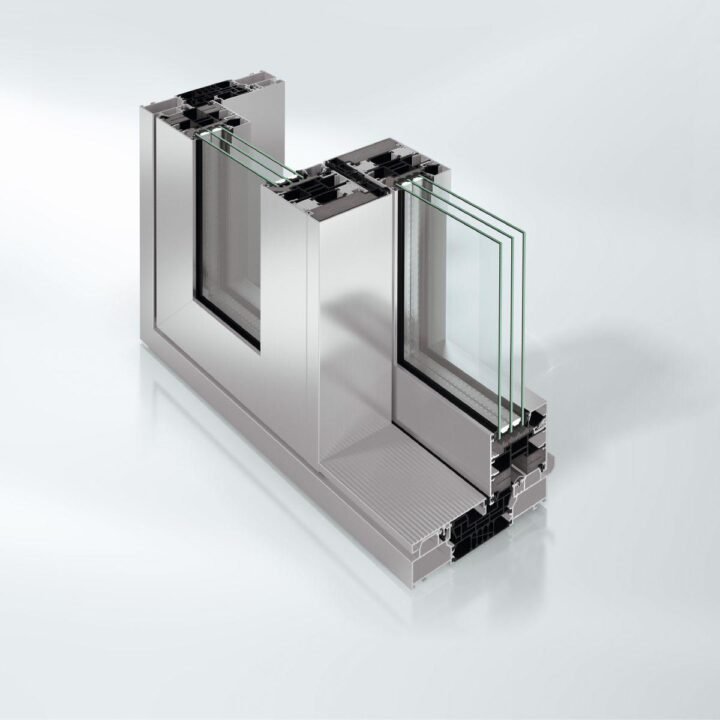
ASE 60
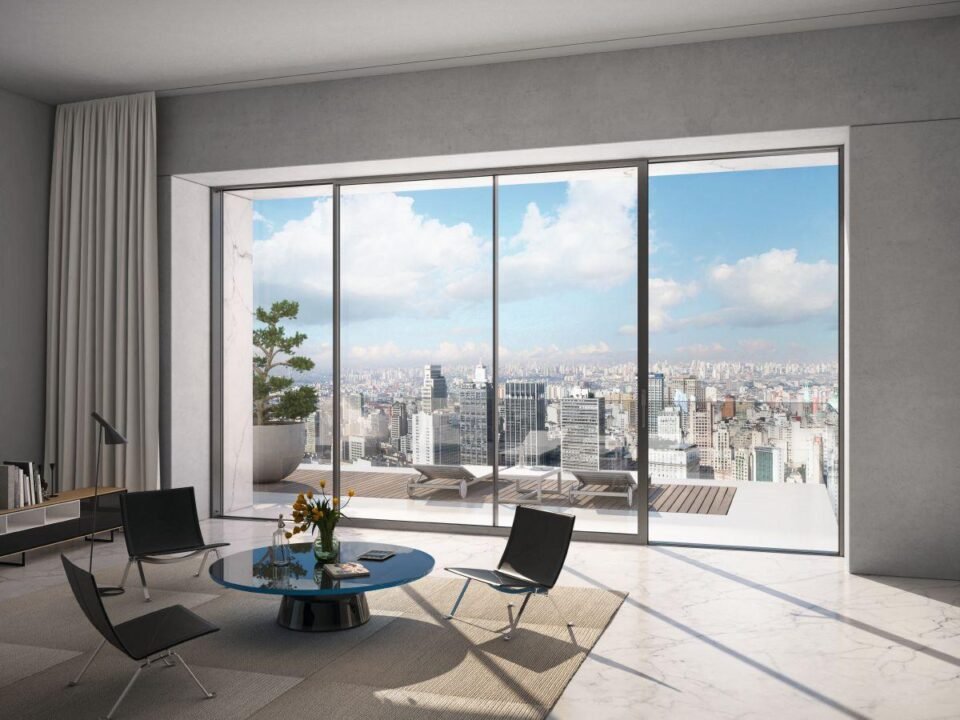
ASE 60
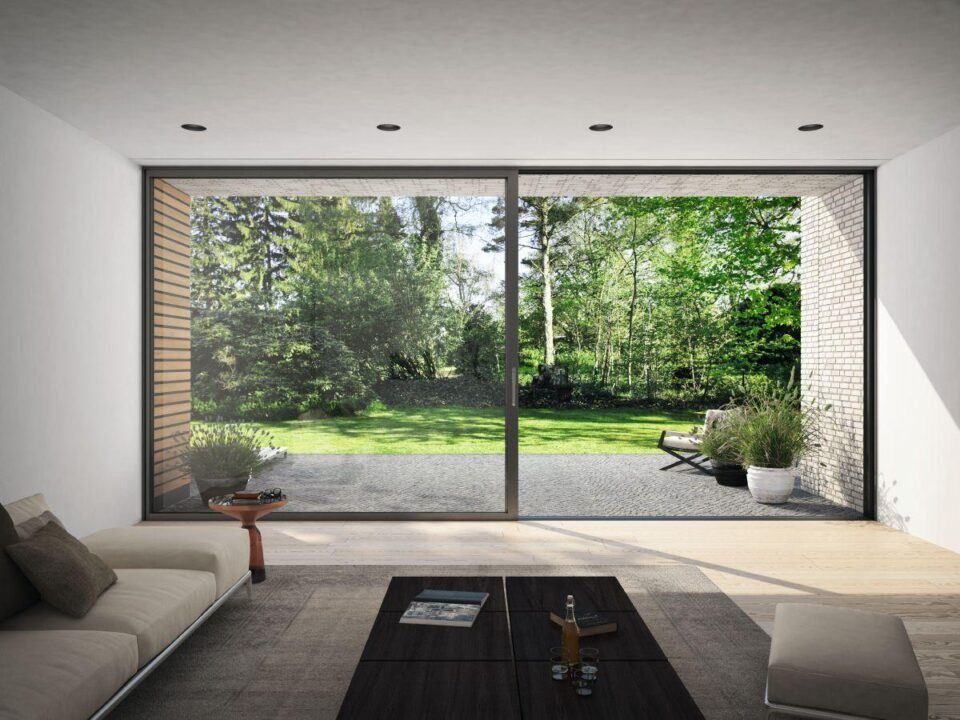
ASE 60
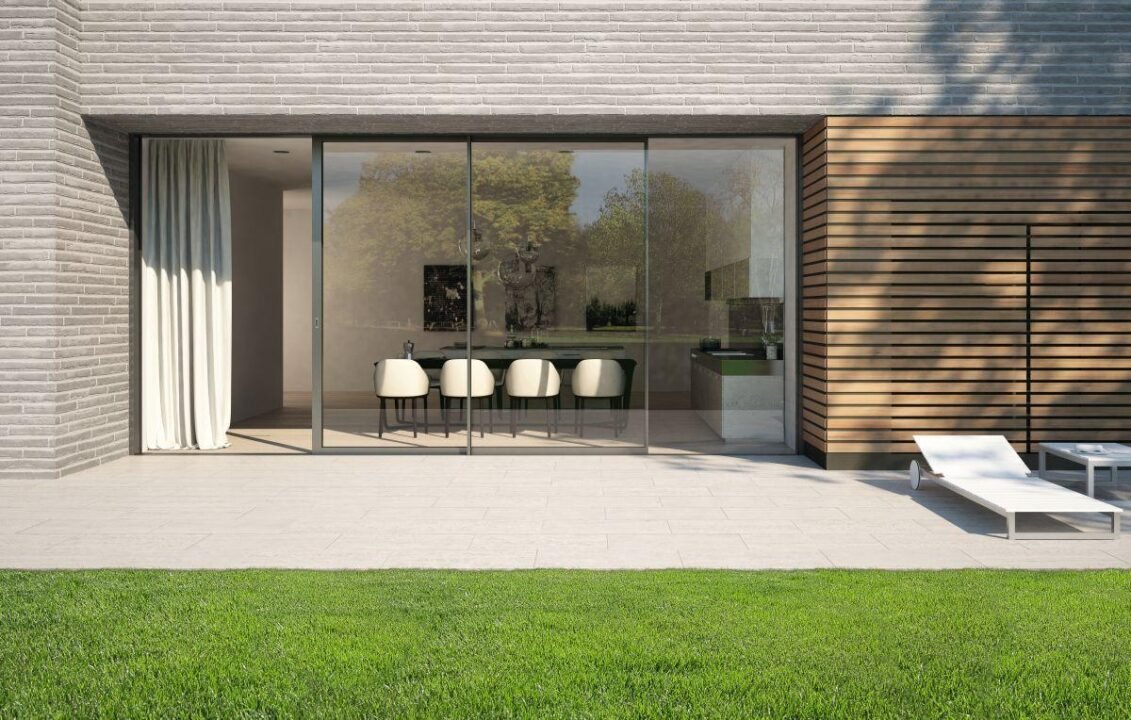
ASE 60
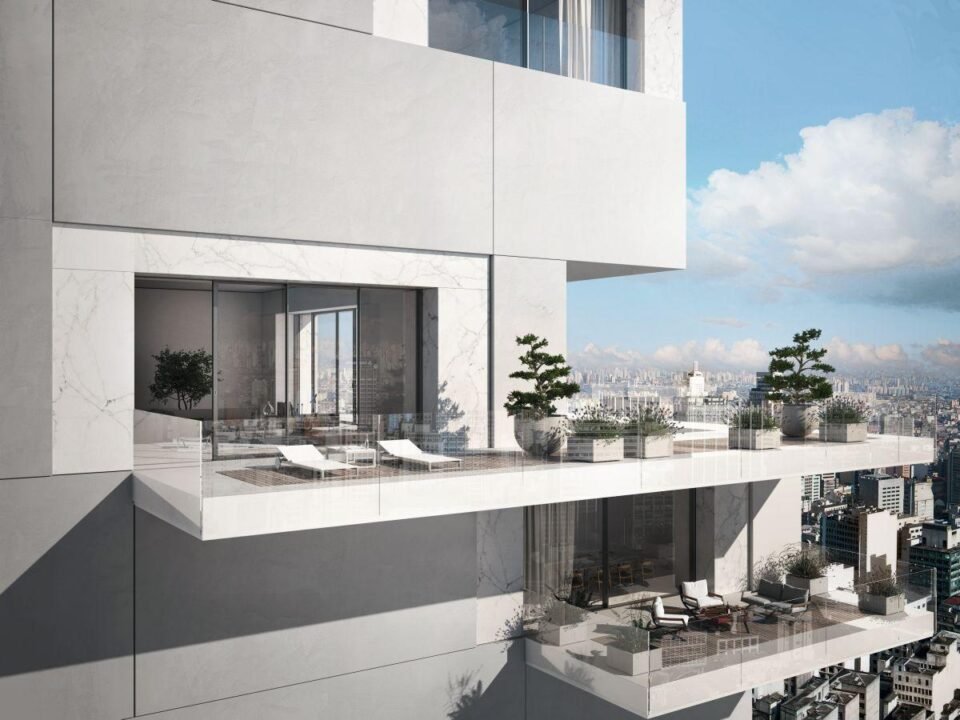
ASE 60
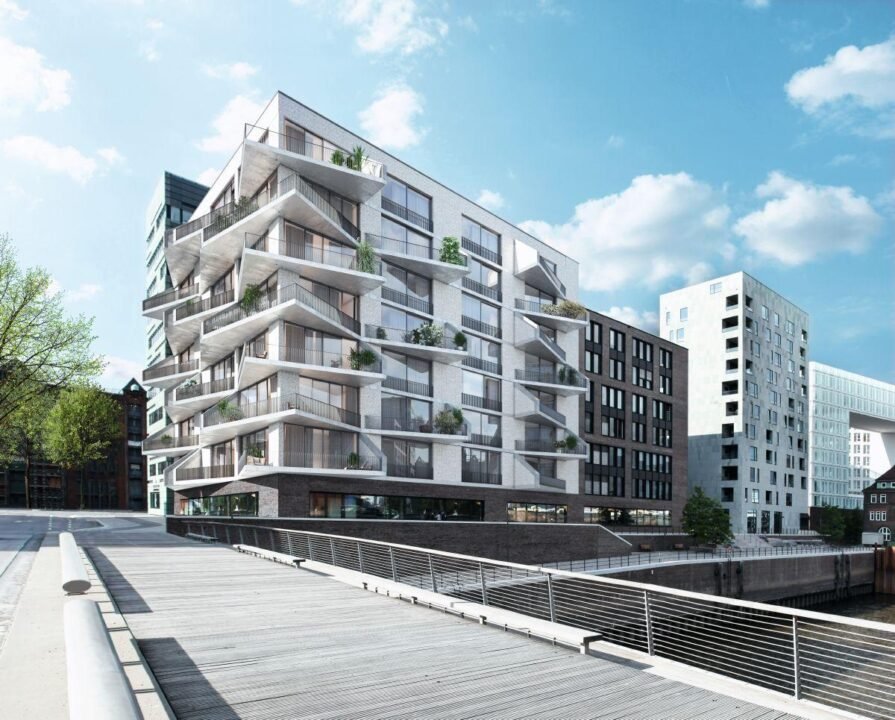
ASE 80
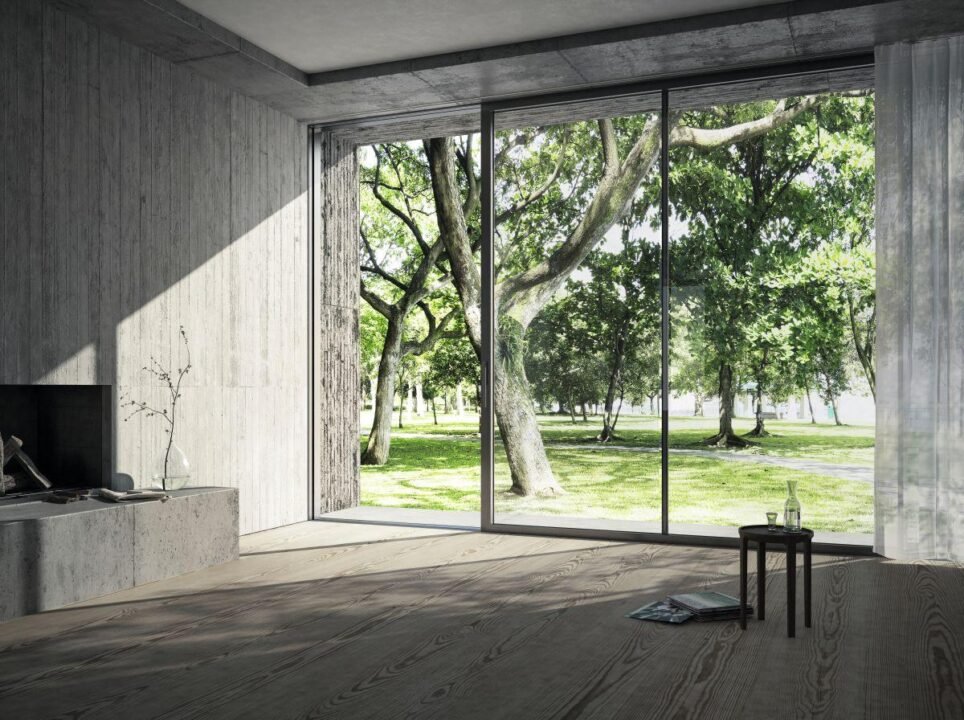
ASE 80
