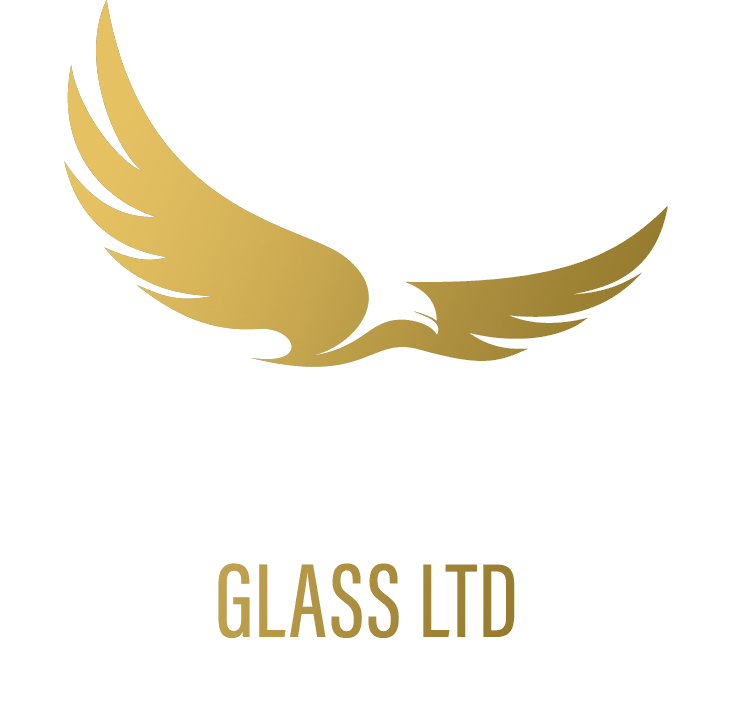SCHÜCO FWS 35 / FWS 50
Schüco FWS 35 / FWS 50 curtain wall systems set new fabrication and energy efficiency standards. Extremely slender façade design for almost frameless transparency that meets the most demanding requirements needs more than just large glass areas. First-class visual appearance and an ideal view to the outside suit the highest requirements in high-end residential and commercial construction.
These systems offer a high degree of design freedom with a large selection of pressure plates and façade cover caps and the combination with Schüco window, door, and sliding systems.
Innovative system for attachment to the building structure all-round means reliable ventilation and drainage of the façade in the area of the attachment to the building structure, thereby allowing extremely efficient installation close to the ground.
SCHÜCO FWS 35
SCHÜCO FWS 50
-
Face width: 35 mm
Uf value: (≥) 1.4 W/(m²·K)
Glass thickness: 4-50 mm
All-glass corner for maximum transparency in the corner area
-
Min. face width: 35 mm
Min - Max system depth: 65-150mm
Uf value: (≥) 1.4 W/(m²·K)
Max. glass/panel thickness: 50 mm
Max. weight: 400kg
Max. vent width: 1700 mm
Max. vent height: 2500 mm
Max. sound reduction: 51 dB(A)
Air permeability: AE
Watertightness: RE 1200
Burglar resistance: Up to RC3
-
Face width: 50 mm
Uf value: (≥) 1.5 W/(m²·K)
Glass thickness: 4-62 mm
Wide selection of pressure plate profiles and façade cover caps for the most varied of design requirements
-
Min. face width: 50 mm
Min - Max system depth: 6-255 mm
Uf value: (≥) 1.5 W/(m²·K)
Max. glass/panel thickness: 62 mm
Max. weight: 1080 kg
Max. sound reduction: 48 dB(A)
Air permeability: AE
Watertightness: RE 1200
Burglar resistance: Up to RC3
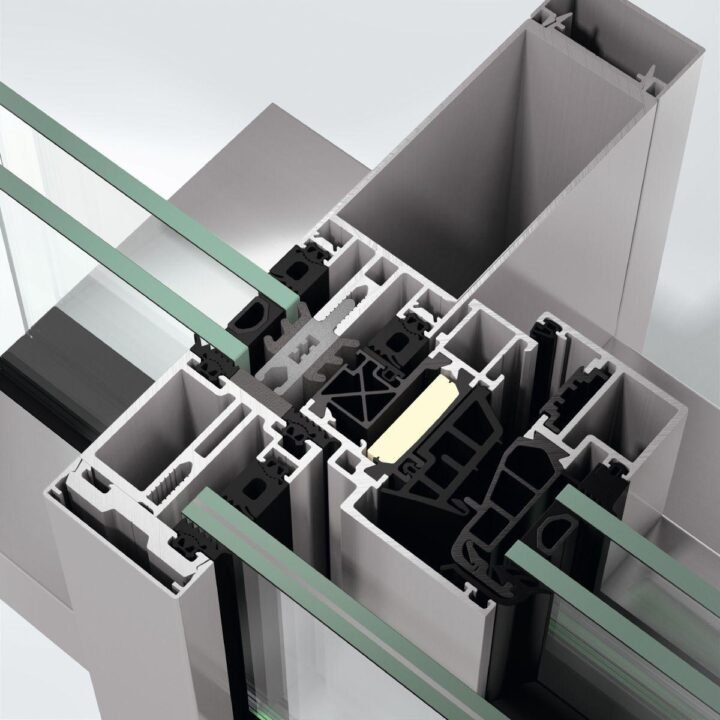
FWS 50
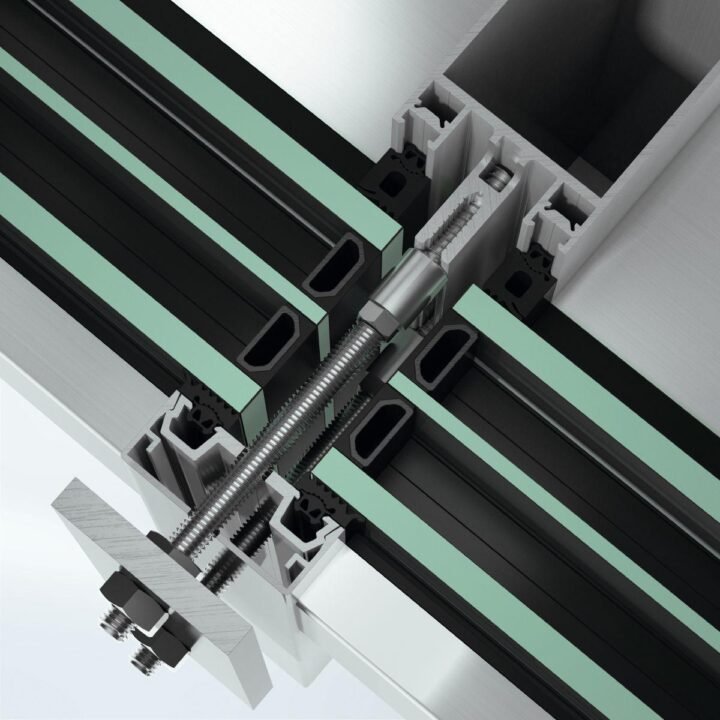
FWS 50
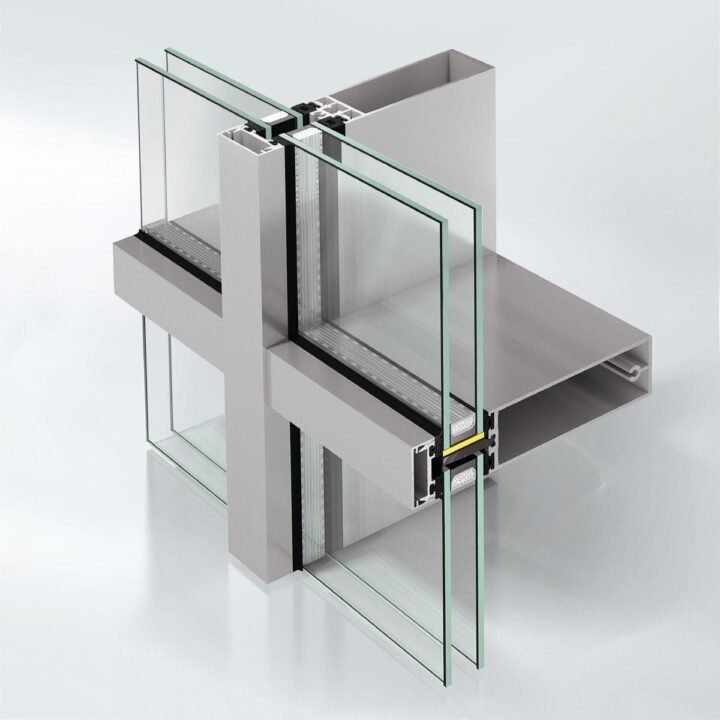
FWS 35
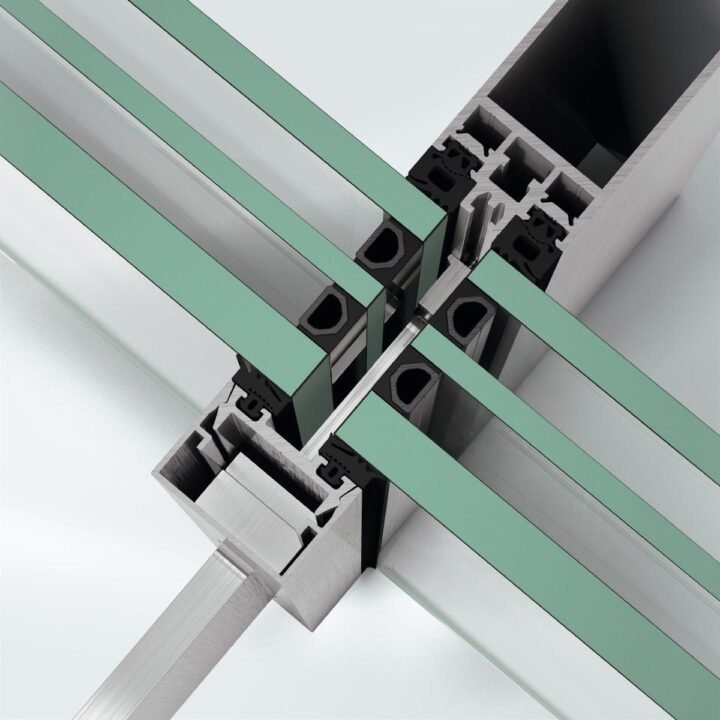
FWS 35
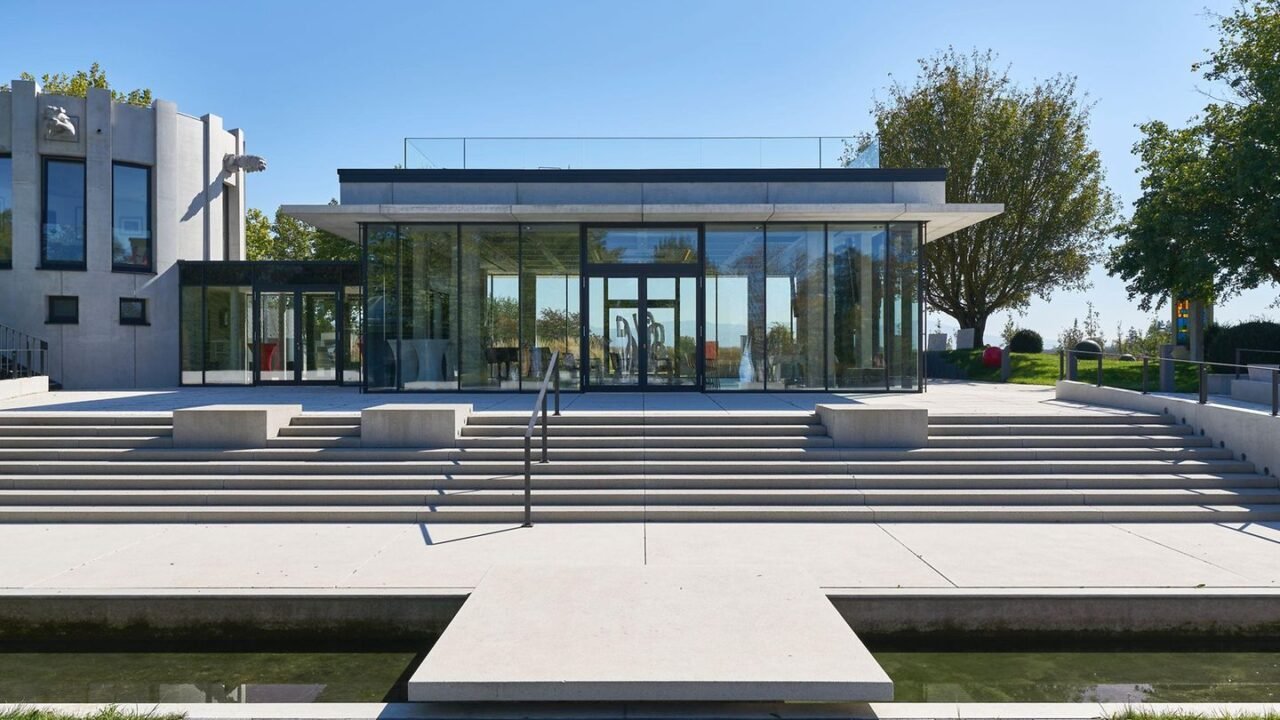
FWS 35
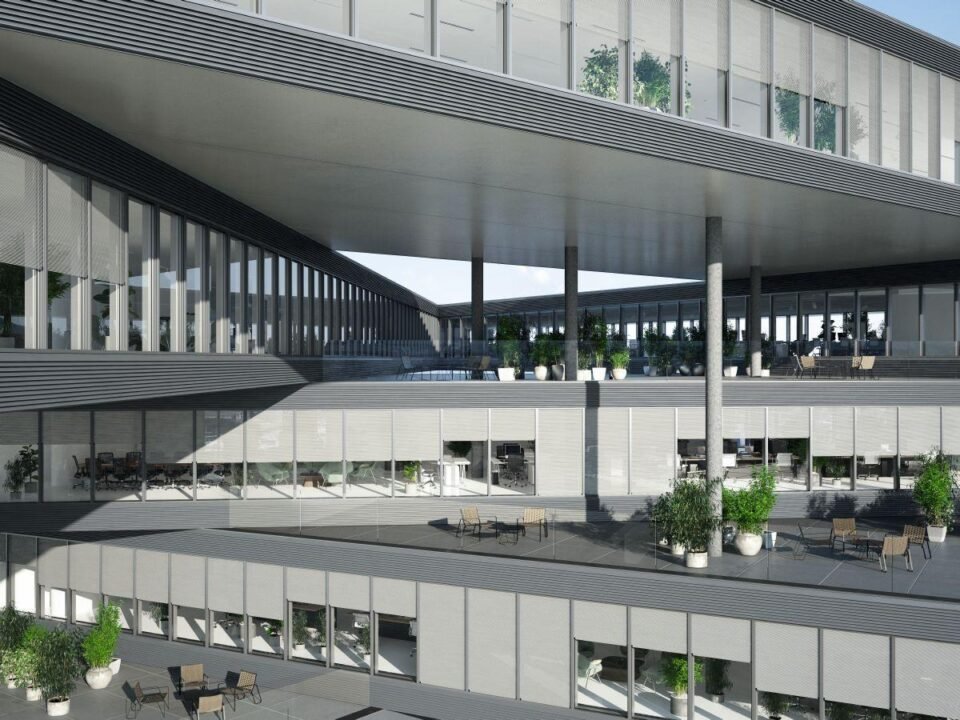
FWS 50
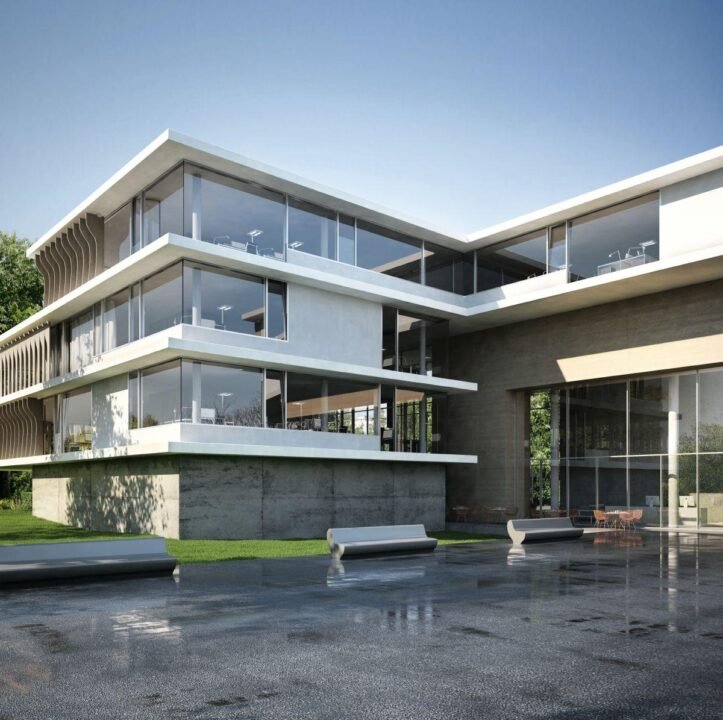
FWS 50
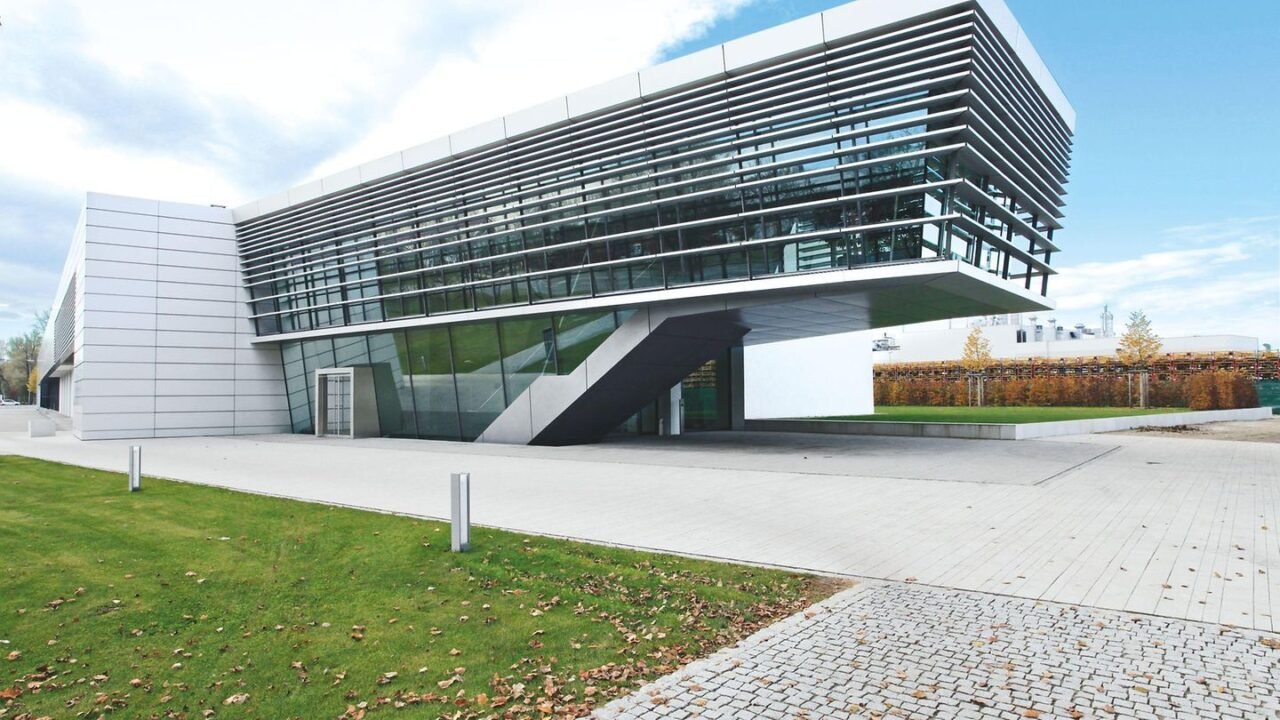
FWS 50
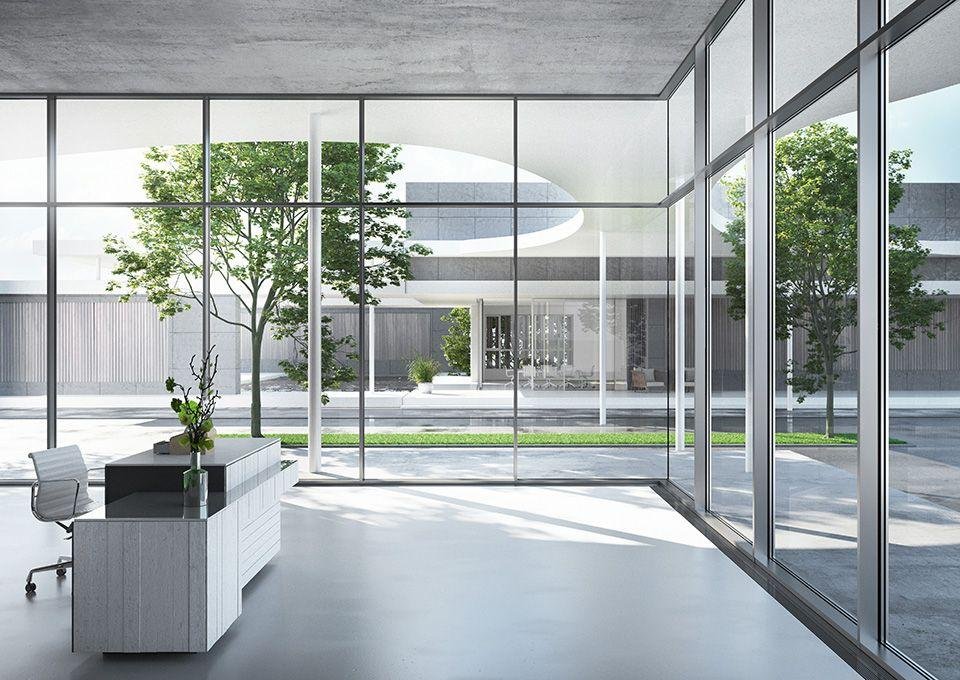
FWS 35
